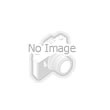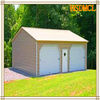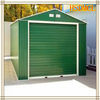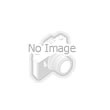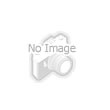- Steel Structures[6]
- Prefab Houses[6]
- Workshops & Plants[6]
- Warehouses[1]
- Doors[6]
- Windows[6]
- Metal Building Materials[6]
- Steel I-Beams[1]
- Villas[3]
- Contact Person : Ms. liu shirley
- Company Name : Laizhou Hongshengda Machinery Co., Ltd.
- Tel : 0086-0535-2418818
- Fax : 0086-0535-2418818
- Address : Shandong,laizhou,huaxin road
- Country/Region : China
- Zip : 261400
Related Product Searches:China steel structure prefab car garage and carport for sale,High Quality steel prefab garage,steel prefab garage hsdmcl-g-11
China steel structure prefab car garage and carport for sale
Steel stucture prefab garage is a new type of building structure system . The main steel frame is formed by linking up H-section,Z-section and U-section steel components while roof and wall using a variety of panels.
Steel prefab garage specifications:
Item | Name of the material | unit | |||
Main structure material | |||||
1 | Steel structure part | steel Q345orQ235 | Kg | ||
Fireproofing materials | M2 | ||||
2 | External wall | 50mmexternal insulation wall | M2 | ||
50mmAexternal insulation wall | M2 | ||||
3 | Partition Wall | 50mm Hollow Partition Wall | M2 | ||
4 | Roof | 120mm Roof insulation wall | M2 | ||
5 | Floor panel | floor panel | M2 | ||
6 | Joint Materials | construction glue | Kg | ||
net belt | Tie | ||||
U shape clip | pcs | ||||
7 | Base of external wall | ASA polymer power | Kg | ||
anti-alkali fiber glass mesh | M2 | ||||
8 | Base of inside wall | ASA polymer power | Kg | ||
anti-alkali fiber glass mesh | M2 | ||||
gypsum motar | kg | 5571.32 | |||
9 | others | self trapping screw | set | 865 | |
counter bolt | set | 342 | |||
anti-water paint | Kg | 100 | |||
Steel prefab garage materials:
| 1. | Main steel frame : | Steel Welded H Section or hot rolled H section (specification Q235 , Q345 ) for columns and beams |
| Secondary frame : | hot dip galvanized C purlin , steel bracing , tie bar , knee brace , edge cover etc. | |
| 2. | Roof panel : | EPS sandwich panel , glass fiber sandwich panel , rock wool sandwich panel , and Pu sandwich panel or steel sheet |
| Wall panel : | Sandwich Panel or Corrugated Steel Sheet | |
| Tie Rod: | Circular Steel Tube | |
| Brace: | Round Bar | |
| Column & Transverse Brace: | Angle Steel or H Section Steel or Steel Pipe | |
| Knee Brace: | Angle Steel | |
| Roof Gutter: | Color Steel Sheet | |
| Rainspout: | PVC Pipe | |
| 3. | Door: | Sliding Sandwich Panel Door or rolling Metal Door |
| Windows: | PVC/Aluminum Alloy Window | |
| Connecting: | post feet bolts, intensive bolt , intensive bolt | |
| 4. | Packing: | according to the pack list made by our engineer |
| 5. | Drawing: | We can make the design and quotation according to your require or your drawing |
Steel prefab garage technical parameters:
1). Steel prefab house, move easily and lower cost
2). Various fire resistance door, ventilated duct, translucent board, window, and shutter can be installed simply on site
3). All steel fabric parts can be made according to clients requirement: board for ceiling and wall with various colors and patterns greatly improve appearance of building to meet requirement of client
4). Low cost, durable structure, convenient relocation, easy to assemble and disassemble, and environment-protection,
5). Various high and low structures can be designed on steel fabric building and any wall can build subsidiary building
6). Various steel fabric building can bear hoist and guide
7). Alternating section frame designed and welded by computer can utilize material as possible as we can
8). The company prepared various double-layered floor for installing in the traditional or compound building
9). The company prepared various double-layered floor for installing in the traditional or compound building
10). The material is light and easily to installation. one 50 square meter house five workers 1-3days finished installation . save manpower , and save time .
11). All the materials can cycle-use. And meets the require of environment protection in the world. Special is in the large-scale house projects in the developed region.
12). We used the high quality galvanized sheet and foam as the materiasl of the wall and roof .so the house is good for fire proofing, water proofing, corrosion-resistant, sound-insulating, heat-insulating, resistance to typhoon of force 12, resistance to earthquake of force 7.
13). we can make the design for you , one bedroom , two bedroom , three bedroom and any seize is ok .
14). Support frame system : Q235B China standarn steel structural . Square stube , Channel steel , ect
15). Wall : 75mm EPS sandwich panel :Roof : 75mm EPS sandwich panel
16). Window : Aluminum profile or PVC Window for your choose
17). Door : Aluminum profile or PVC Window for your choose
Steel prefab garage features:
1, the bigest marquee can hold up to people standing
2.Durable waterproof polyethylene cover
3.High quality, rust & corrosion resistant powder coated steel framework
4. Elegant Design 5Easy to set up, all hardware for assembly and instructions included Blocks up to 90% of the suns UV rays this canopy will keep you cool and comfortable
5.Ideal for commercial or recreational use - parties, weddings, flea markets, etc
6.Can be erected on hard surfaces such as decks, driveways, etc
7.Walls attach with Hook and Loop fasteners for easily assembly/ removal.
8.Sidewalls are easily removed for open air exhibits or outdoor events with overhead protection
9.Cover Color *: ANY COLOR
10. Heavy Duty Water Proof Polyethylene Cover (420D Oxford PVC Coating)
11.Rust & Corrosion Resistant steel framework
12.Removable Walls attached with Velcro Fasteners. Easy Removal and Assembly (At least 2 person recommended) Includes Ropes and Stakes for added Stability
13.Featuring a study steel frame, this Function Tent will provides protection from the elements of the weather, making your outdoor party perfect in sun or the rain.
Steel prefab garage qualify certifications:
Steel prefab garage pictures:




