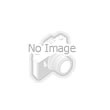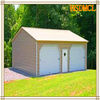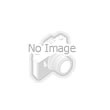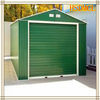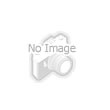- Steel Structures[6]
- Prefab Houses[6]
- Workshops & Plants[6]
- Warehouses[1]
- Doors[6]
- Windows[6]
- Metal Building Materials[6]
- Steel I-Beams[1]
- Villas[3]
- Contact Person : Ms. liu shirley
- Company Name : Laizhou Hongshengda Machinery Co., Ltd.
- Tel : 0086-0535-2418818
- Fax : 0086-0535-2418818
- Address : Shandong,laizhou,huaxin road
- Country/Region : China
- Zip : 261400
Related Product Searches:steel structure portable prefabricated garage carport for sale,High Quality portable garage carport,portable garage carport hsdmcl-g-42
Steel structure prefabricated garage
prefab garage can be used as office, meeting room, dormitory, shop, exhibition center... In the fields of
building, railway, highway, water conservancy project, electric power, business, tourism
and military use. The houses are all air-tight, heat-tight, warm-keeping, water-proof and
anti-corrosive.
Steel structure prefabricated garage specifications:
| Product Details: | ||
| Frame : | Aluminum Alloy | |
| Color: | Black/Champagne/White | |
| Fabric Coating: | PC panel | |
| Type: | Shelter | |
| Fabric: | Aluminum | |
| Brand Name: | Jingding | |
| Model Number: | JR Series | |
| Payment & Shipping Terms: | ||
| Minimum Order Quantity: | 10 Set/Sets | |
| Price: | ||
| Packaging Details: | Packed by cardboard boxes and then all toghther packed by steel pallet.60 sets for 1x20GP. | |
| Delivery Time: | 25 days | |
| Payment Terms: | T/T,L/C at sight. | |
| Supply Abiity: | 20000 Sets/Month | |
| Detailed Product Description | ||
| Name of products: | ||
| Main Pillar: | 2pcs | |
| Girder: | 2pcs | |
| Left/right frame: | 1/1pcs | |
| single/double sided batten: | 2/6pcs,6pcs | |
| Former/back/center girder: | 1/1/3pcs | |
| Water outlet: | 1pcs | |
| PC panel: | 7pcs | |
| Elbow: | 2pcS | |
| Hardware container | ||
| Our carport series is characterized by its unique design and elegant, stylish outer appearance. Its high strength, high durability, anti-UV capability, and high temperature resistance make it excel among its counterparts in the industry. According to Japanese JST standard, the design of the carports has taken into consideration effective resistance to snow | ||
Steel structure prefabricated garage features:
1) Dimensions: W3.0xL4.5mxH2.4m (10'x15'x8')
2) Fabric: 200g/sqm PE tarpaulin, waterproof, UV resistant and fire retardant.
3) Frame: Powder coated to prevent corrosion and provide high quality finish.
4) Popular with smaller classic cars including Beetles and Minis
5) Good for general storage uses where space is limited.
6) Door Type: Roll up front and rear doors (with side zip)
7) Easy to install, about 20 minutes for 3 people.
8) Easy to clean, low maintenance.
Steel structure prefabricated garage materials:
Rockwell hardness (ASTM D 785): 65 R
Heat deflection @ 66 psi (ASTM D 648): 85°C
Tensile Yield Strength (ASTM D 638): 3,000 psi
Elongation at Yield (ASTM D 638): 5%
Fire Rating: UL 94HB
Notched Izod (ASTM D 256): 4.0 (FT-LBS / IN) at 23°C
Steel structure prefabricated garage packing:
132pcs/carton
Carton Dimension : 0.96m*0.65m*0.36m;
Qty/20feet container: 1550sq.m;
Qty/40feet container: 3600sq.m;
Steel structure prefabricated garage qualify certifications:
Steel structure prefabricated garage pictures:




