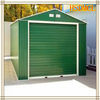- Steel Structures[6]
- Prefab Houses[6]
- Workshops & Plants[6]
- Warehouses[1]
- Doors[6]
- Windows[6]
- Metal Building Materials[6]
- Steel I-Beams[1]
- Villas[3]
- Contact Person : Ms. liu shirley
- Company Name : Laizhou Hongshengda Machinery Co., Ltd.
- Tel : 0086-0535-2418818
- Fax : 0086-0535-2418818
- Address : Shandong,laizhou,huaxin road
- Country/Region : China
- Zip : 261400
Related Product Searches:China low cost steel prefabricated garage carport for sale,High Quality cheap steel garage,cheap steel garage hsdmcl-g-41
China low cost steel prefabricated garage carport for sale
Steel stucture prefab garage is a new type of building structure system . The main steel frame is formed by linking up H-section,Z-section and U-section steel components while roof and wall using a variety of panels.
Steel prefabricated garage specifications:
Serial number | Component name | Material | Note |
1 | Ground beam | 50mm aluminum groove | |
2 | Pillar | Double 14# c-beam | 1.5mm |
3 | “A”Shape beam | Double 16# c-beam | 1.5mm |
4 | Floor purlin | 10# c-beam | 1.5mm |
5 | Stair | 8 # c-beam | 1.5mm |
6 | Aisle panel | checkered plate | 3.0mm |
7 | External panel | 50 mm double-sided colorful steel with EPS sandwich panels | 0.326mm |
8 | Interior panel | 50 double-sided magnesium phosphate fire prevention board | |
9 | Roof panel | 75mm EPS sandwich panels with colorful steel film | 0.326mm |
10 | Floor panel | 15mm Wood splint | |
11 | Plastic-steel window | Push-pull window | 1.75m*0.93m |
12 | Door | 50mm door made of colorful steel sandwich Panel with aluminium alloy door edge binding | 0.326mm |
13 | lock | Spherical lock | |
14 | Accessories | Hardware fittings |
House Accessaries | Elevation floor | design as client's detailed requirement |
| Watering system | custom made design and construction or as chinese national standard | |
| Wiring system | custom made design and construction or as chinese national standard | |
| Sanitary appliance | source china market for your needs | |
| Furniture | source china market for your needs |
Steel prefabricated garage Technical Parameters:
1.The steel structure of the connection method: welding connection
2.Steel structure design common norms are as follows: "Steel Design Code" (GB50017-2003) Cold-formed steel structure technical specifications" (GB50018-2002) "Construction Quality Acceptance of Steel" (GB50205-2001) "Technical Specification for welded steel structure" (JGJ81-2002, J218-2002) "Technical Specification for Steel Structures of Tall Buildings" (JGJ99-98)
3.The characteristics of steel Light weight steel structure Higher reliability of steel work Steel anti-vibration (earthquake), impact and good Steel structure for a higher degree of industrialization Steel can be assembled quickly and accurately Large steel interior space Likely to cause sealing structure Steel corrosive Poor fire-resistant steel Recyclable steel shorter duration
4.Commonly used steel grades and performance of steel Carbon
Steel prefabricated garage main materials:
1.Q235,Q345 H section steel structure for columns and beam
2. Pre-embedding anchor bolts for connection columns to foundation
3. Intensive bolts for connection tween columns and beams.
4. Wall/roof panel: one layer corrugated stee plate or sandwich panels
5. Windows/door . PVC, aluminium alloy , steel etc.
6. Color steel plate or galvanized steel gutters and pvs tubes for rain water
Steel prefabricated garage characteristics:
A. Environment protective, no garbage caused
B. Doors, windows and interior partitions can be flexibly fixed
C. Beautiful appearance, different colors for the wall and roof.
D. Cost saving and transportation convenient
E. Anti-rust and normally more than 15 years using life
F. Safe and stable, can stand 8 grade earthquake
Steel prefabricated garage advantages:
Could be designed according to different purpose and environment condition
Long life span, could be more than 50 years
Quick and easy install work and the more economic friendly
Could be moved and recycle
Strong seismic and wind resistance
Steel prefabricated garage qualify certifications:
Steel prefabricated garage pictures:








